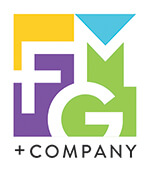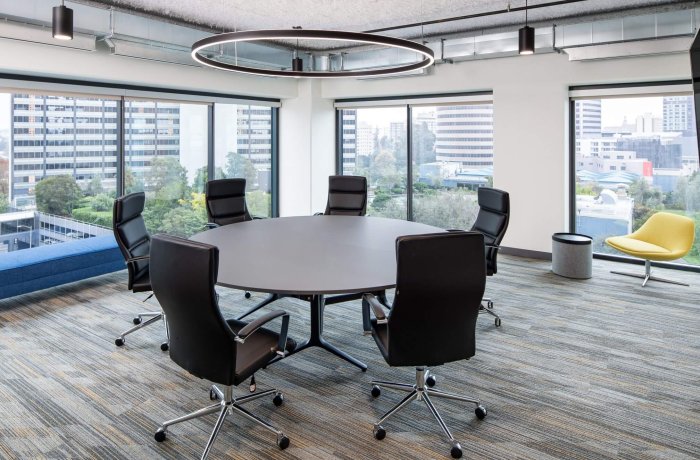This progressive design-build tenant improvement project was a 244,287 square foot new office that accommodates 1,300 employees. Working closely with the contractor team and in collaboration with RIM Architects, FMG + Company completed architecture design for the new BART Headquarters in Oakland. FMG focused on the typical details and specifications for construction documents. This project resulted in savings to BART of $210 million in public funds over a 25-year period.

